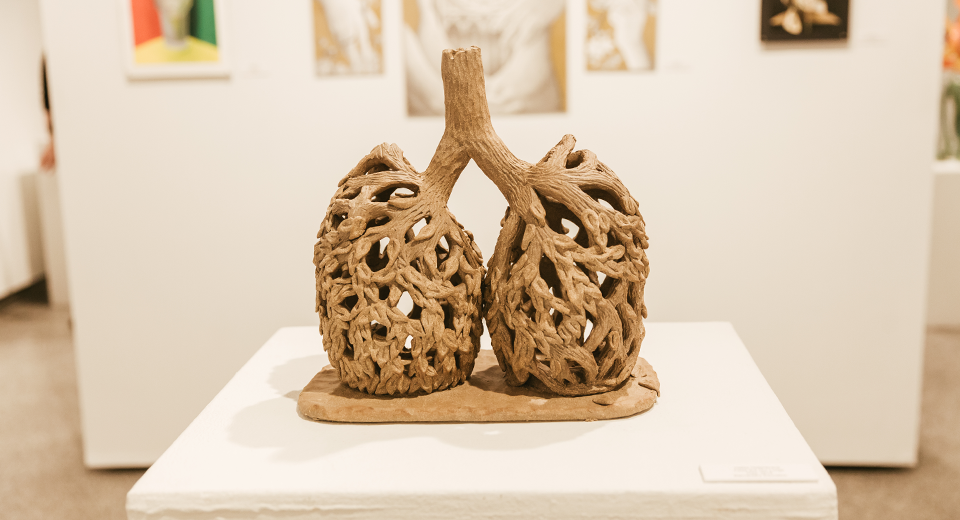A makerspace. A fabrication lab. State-of-the-art gallery spaces – the list goes on of what Winona State art and design students, as well as the Winona community, will get to experience in the planned Laird Norton Center for Art & Design.
And WSU is getting closer and closer to starting renovation on the building itself. As of February 2019, $1.7 million had been raised for the project, equating to 57% of the initial $3 million goal. Included in this amount are pledges towards naming several spaces planned for the building’s first and second levels:
The New Media Gallery: This adaptable space, conducive to creating interactive and immersive electronic environments, will feature an HD projector and precision audio system for electronic and video works of art and design.
University Galleries: Generous donors have pledged gifts towards naming two of the three gallery spaces, which will house exhibits of the University’s permanent collection in Grade-A climate-controlled spaces. According to Roger Boulay, WSU Gallery and Art Collections Coordinator, “Laird Norton will quadruple our current gallery space and be the premiere exhibition space in southeastern Minnesota for contemporary art.” The galleries will offer free public access and extended evening and weekend hours.
Gallery Prep Space: A crucial space within Laird Norton, this area will be dedicated to preparing gallery items for display – matting, framing, as well as various other exhibition design activities.
I-Design Studio: A pledge has been made to partially fund one of two I-Design Studios, which will be home to WSU’s cutting-edge design program. It will feature collaborative classroom designs, along with high-tech displays, software and hardware.
Library: Likewise, current pledges will partially cover the cost of the Library area, that will serve as a quiet study area for students as well as house art and design literature and reference texts.
While fundraising continues (funding toward two other prominent spaces is currently pending), the University is busy laying out the construction plan.
This summer, the initial phase of the project will commence, bringing the building up to code and installing functional lighting, power and technological capabilities. This work will continue into fall 2019 and allow the space to be used in an interim capacity for select classes in spring 2020 – alleviating some of the space issues currently experienced in Watkins Hall. This work also sets the foundation for phases one and two of the larger project.
Phases one and two will commence as funding continues to become available. In addition to the help from our generous donors, the University will also contribute $2 million. When phase one begins, all mechanical and electrical upgrades will be made throughout the building, a new elevator will be installed, and a new campus-entrance will be constructed on the back side of the building – including an accessibility ramp and a beautiful two-story glass façade. Down the road, phase two will see the full outfitting of spaces on all three levels into their final intended uses.
When complete, the Laird Norton Center for Art & Design will be a cutting-edge space for creativity and innovation – a premiere space that will push WSU students to their greatest potential while giving them the tools to do so. Learn more about how you can help WSU prepare our art and design students for the world that awaits them at wsu.mn/Laird-Norton.
Insider Perspective
Read our Laird Norton Q&A with WSU Gallery and Art Collections Coordinator Roger Boulay.


